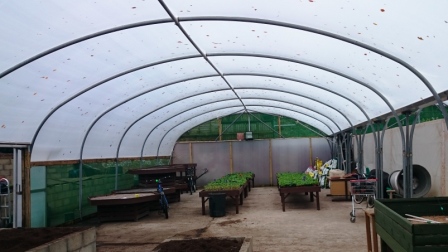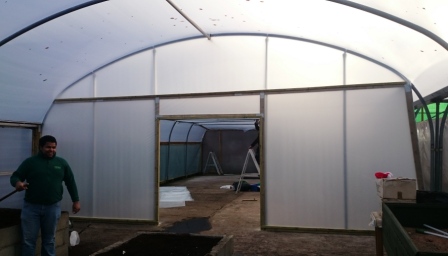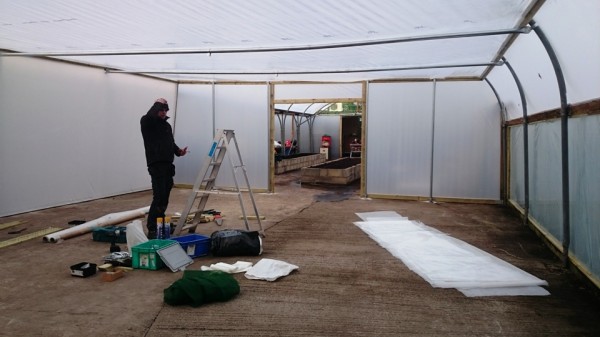“Warm Room” For Macclesfield Community Garden Centre
Jo, the manager at Macclesfield Community Garden Centre wanted to create a “warm room” within their multi-span polytunnel. A place where the staff and trainees could sit comfortably at break times, work in a comfortable environment and would also be beneficial for the propagation of their new plants.
The plan was to separate one of the multi-span bays for a length of 40ft from the rest of the open area of around 8,000ft2, which is currently used for plant sales, plant preparation, crafts and wood work.
Stuart from Robinson Polytunnels came to assess the polytunnel and to see what could be achieved for maximum effect at minimum cost. On first inspection, the polytunnel was well ventilated with netting panels to the top part of the gable end “D-sections” and along the sides – the opposite of what was required for the “warm room”. After a little consideration Stuart created an action plan to separate the “warm room” and to make it ventilation-free and retain more heat.
The first job would be to remove the areas of ventilation. The netting panel in the gable end D-section would be replaced with polythene. The side ventilation netting would be panelled over, again with a polythene panel. Now the area was free from draughts and required partitioning from the rest of the polytunnel. A timber framework was assembled underneath the valley gutter and clad with “white” polythene, which provides more privacy and a definitive boundary from the sales area.
A complete partition was assembled across the width of the bay, in effect creating a new “gable end”. Vertical steel support tubes were fixed from the concrete surface up to the polytunnel arch above and a timber framework to attach the polythene panels. A double-width doorway was included with a pair of snug fitting doors to keep draughts to a minimum.
Finally, a false ceiling was required to reduce heat loss through the roof. “Crop bars” were fitted across the hoops at about 2.5m above ground level and a clear polythene sheet was fitted to rest above the crop bars. The sheet was attached to timber rails around its full perimeter so that any introduced heat would be retained. The clear polythene ceiling would allow the light levels to remain high which would be useful for continued plant cultivation in the “warm room”.
Macclesfield Community Garden Centre is a Social Enterprise where adults with disabilities can gain valuable work experience and training in a supported environment to develop their full potential. The items produced by the trainees are available to buy in the garden centre.




Wow watching all your work over time is very impressive.